REN ITO ARQ. - Arquitetura de excelência no Porto
|
The first thing that came to mind when we developed the plan was to reconfigure the disproportionate extended volume on the east side of the main house. At first, we considered remodeling this part, but as we discussed with the client, we came up with a plan to place the stair and the distribution in the center of the building with addition of a volume for the entrance hall on the ground floor and the children's room on the first floor.
0 Comments
プランを再構成する上で最初に考えられたのが、増築された不釣り合いなメインハウス東側の動線部分を再構成することでした。当初はこの部分を作り変えることも考えられましたが、クライアントと話し合いを続ける中で、動線を建物の中央に配置し、一階をエントランス、二階を子供部屋とする案ができました。
|
Author伊藤 廉 Archives
July 2023
Categories |
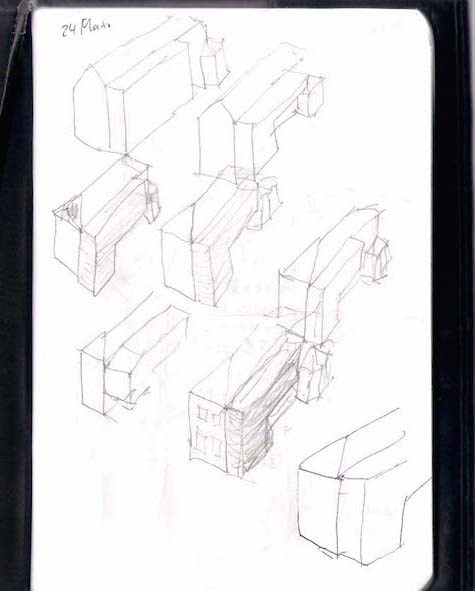
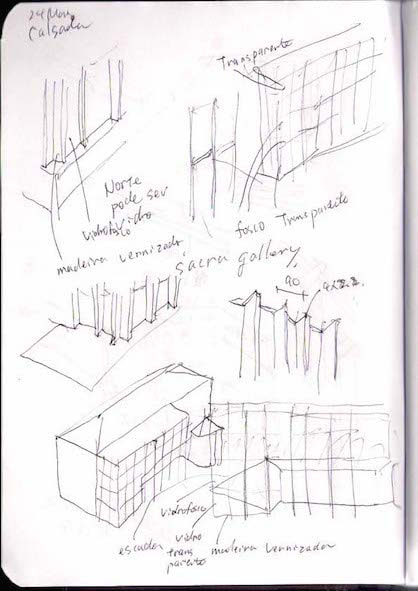
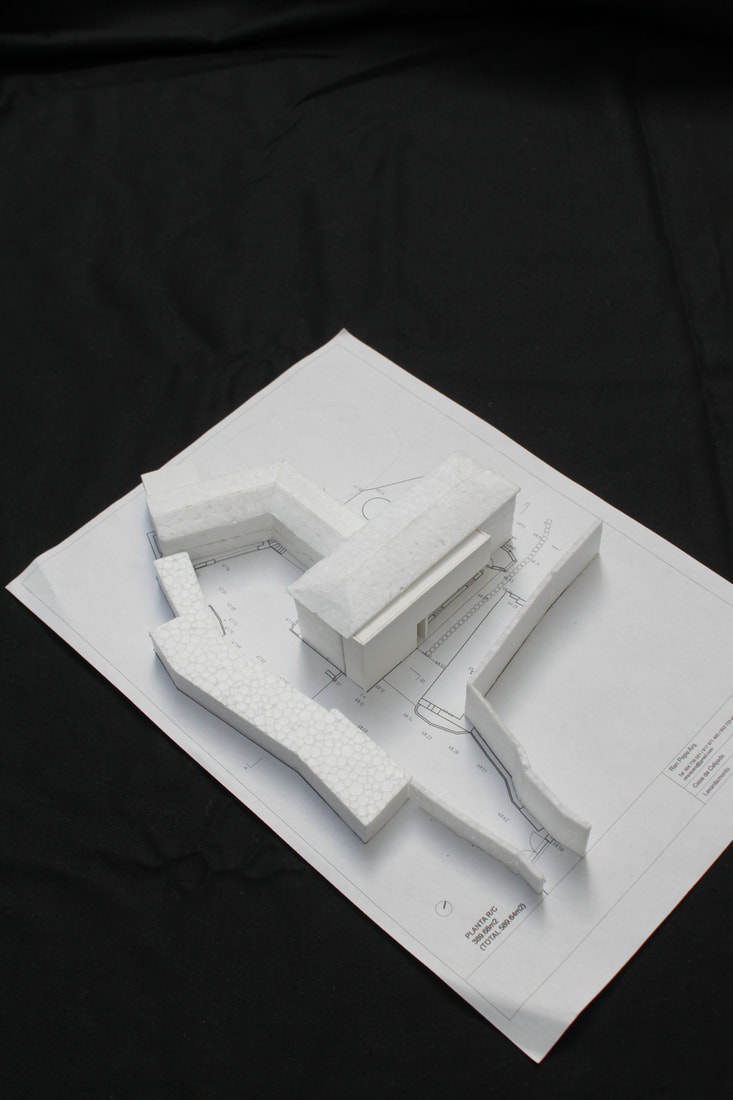
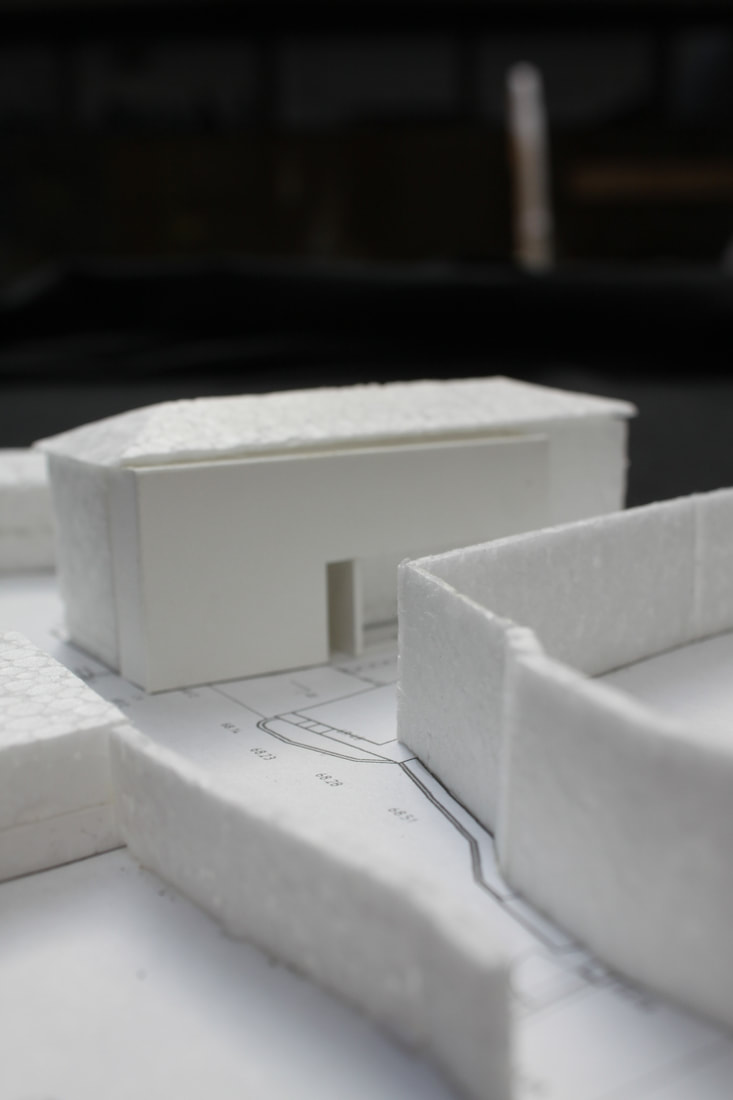
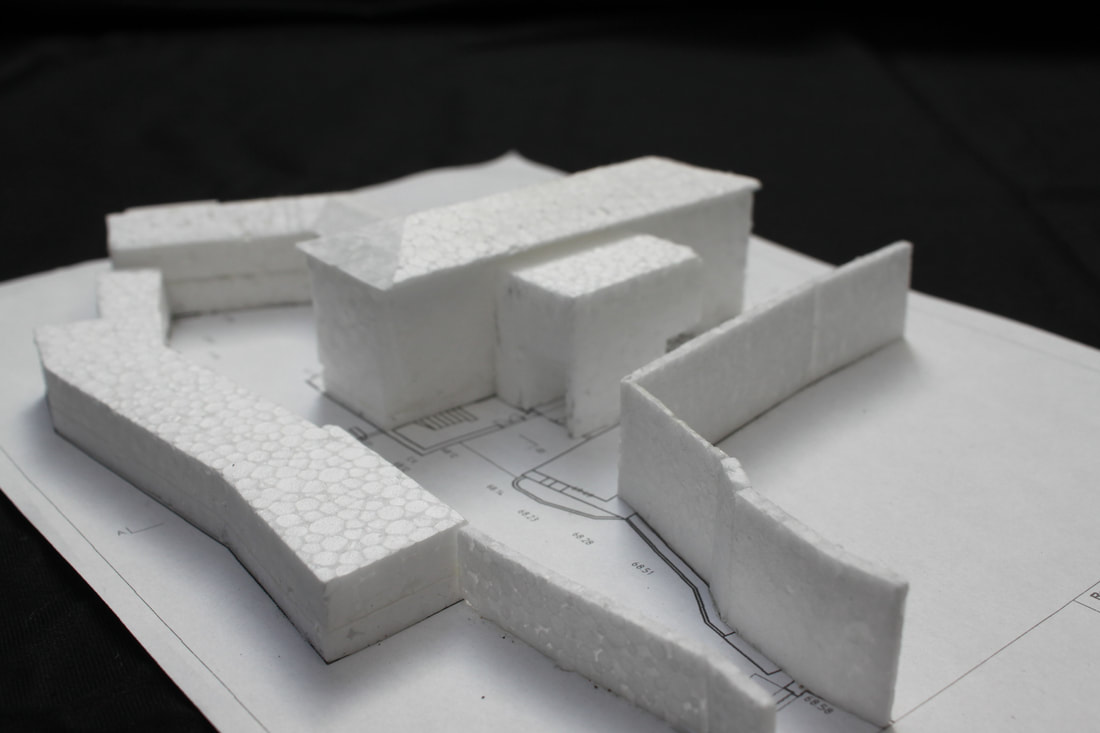
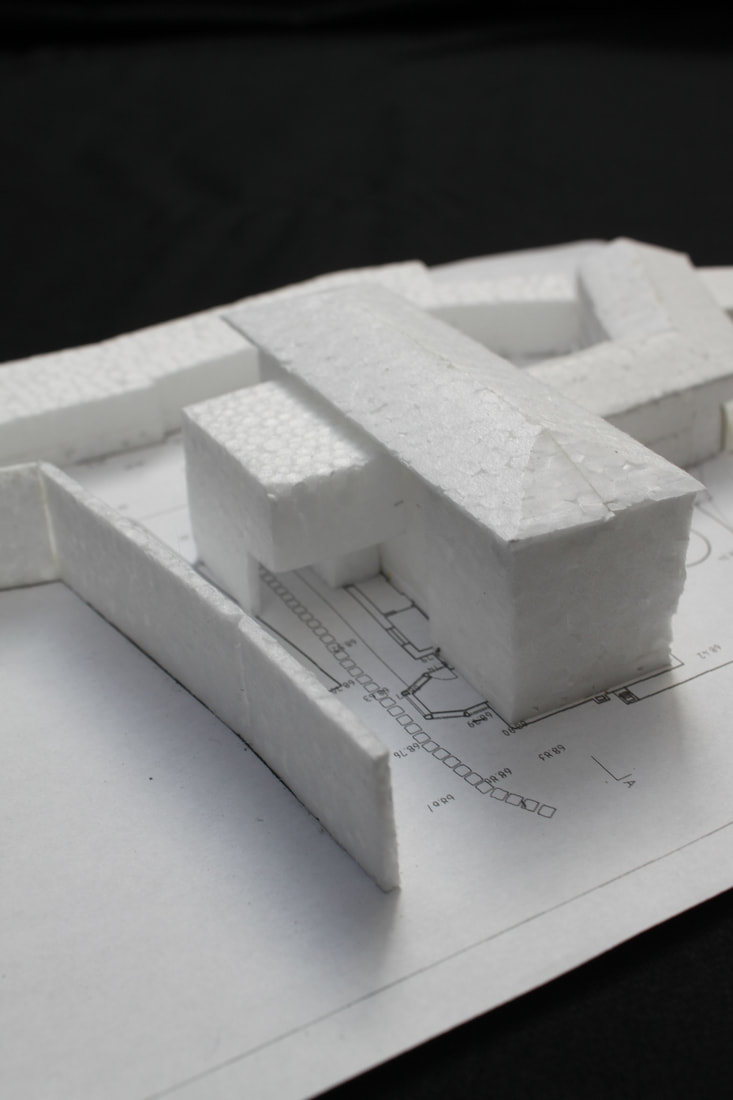
 RSS Feed
RSS Feed
