REN ITO ARQ. - Arquitetura de excelência no Porto
|
The first thing that came to mind when we developed the plan was to reconfigure the disproportionate extended volume on the east side of the main house. At first, we considered remodeling this part, but as we discussed with the client, we came up with a plan to place the stair and the distribution in the center of the building with addition of a volume for the entrance hall on the ground floor and the children's room on the first floor.
0 Comments
Leave a Reply. |
Author伊藤 廉 Archives
July 2023
Categories |
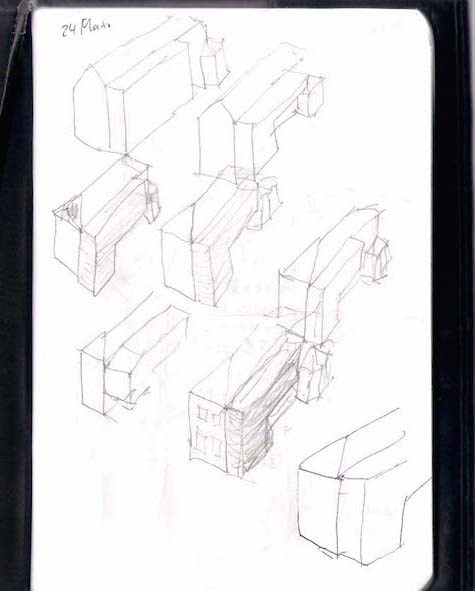
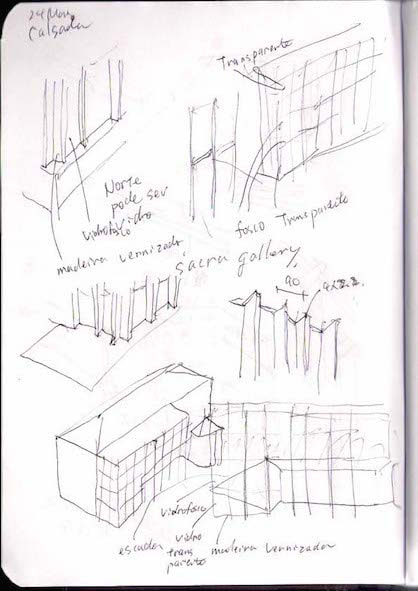
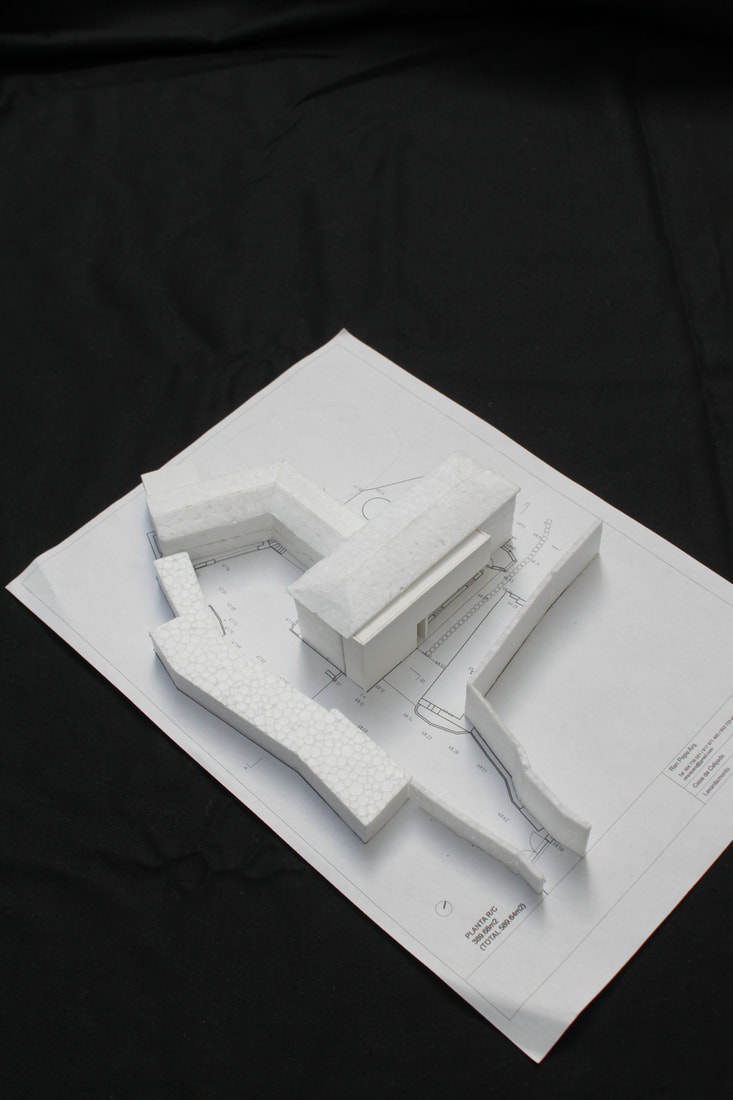
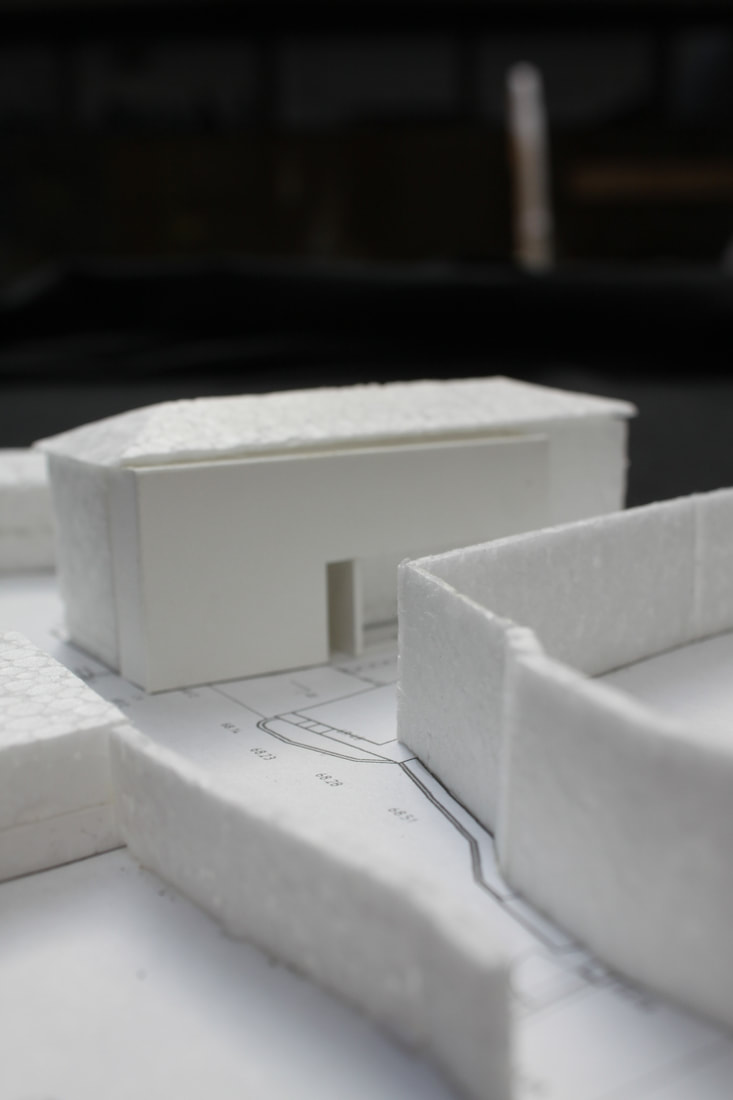
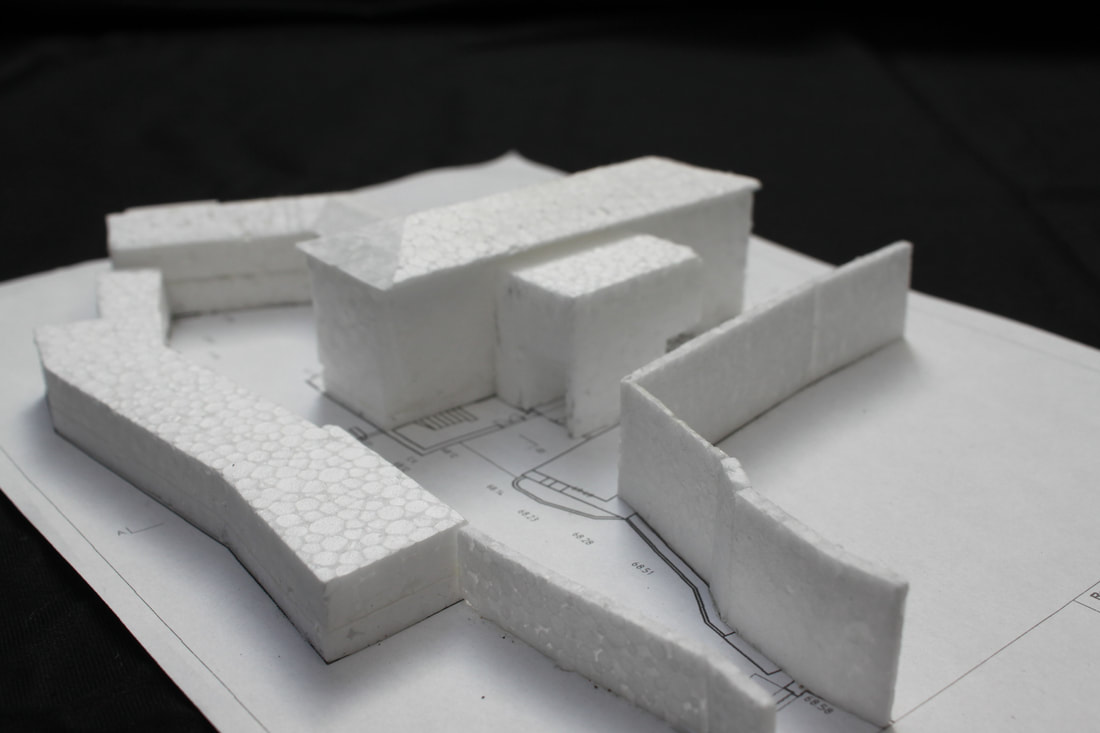
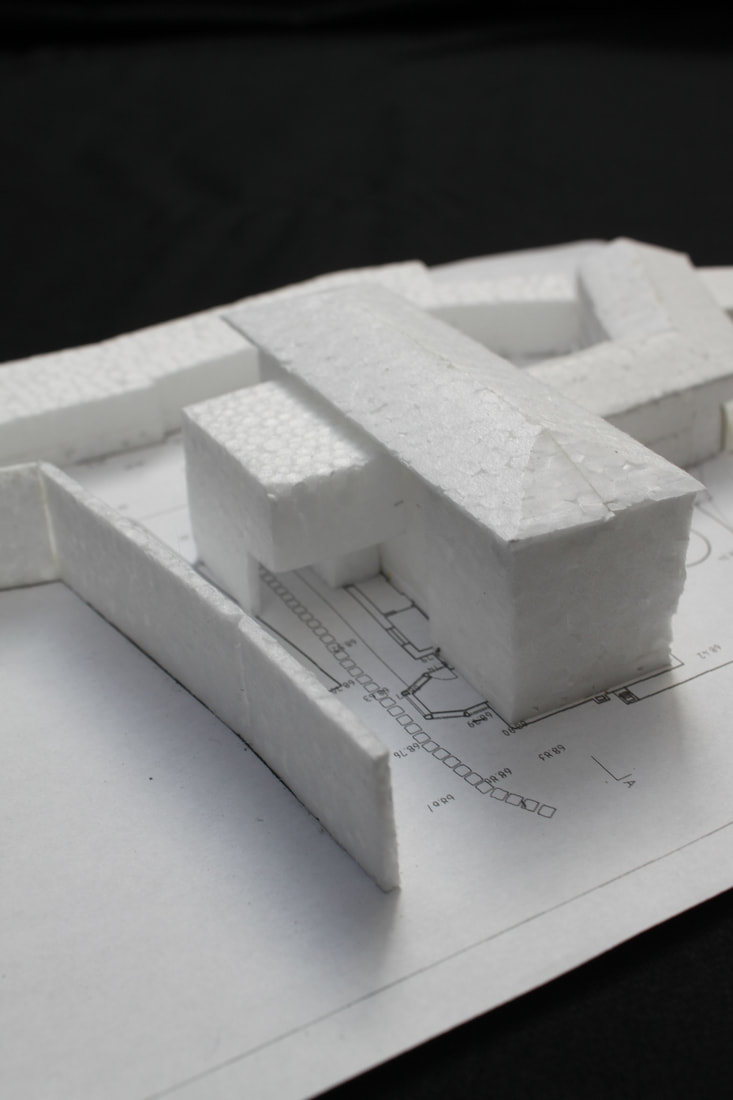
 RSS Feed
RSS Feed
