REN ITO ARQ. - Arquitetura de excelência no Porto
|
O hall de entrada e o quarto das crianças situado acima do mesmo, encontram-se nas novas peças anexas ao edifício existente. A forma foi determinada por várias solicitações, como casa de banho de serviço, casa de banho para crianças, armários e alpendre na frente da entrada.
0 Comments
The entrance hall and the children's room above the entrance hall are in the new parts attached to the existing building. The shape was determined by various requests such as service bathrooms, children's bathrooms, closets, and eaves in front of the entrance.
エントランスホールとその上につく子供部屋は既存建物に付属する新築部分で、この部分の検討も行われました。サービスバスルーム、子供部屋のバスルーム、クローゼット、入り口前の庇などの様々な要求により形が決まっていきました。
O primeiro assunto que pensamos quando desenvolvemos o projeto foi reconfigurar o volume estendido desproporcional no lado leste da casa principal. A princípio pensámos em remodelar esta parte, mas conforme discutimos com o cliente, elaboramos um projeto para colocar a escada e a distribuição no centro do edifício com adição de um volume para o hall de entrada no r/c e o quarto das crianças no primeiro andar.
The first thing that came to mind when we developed the plan was to reconfigure the disproportionate extended volume on the east side of the main house. At first, we considered remodeling this part, but as we discussed with the client, we came up with a plan to place the stair and the distribution in the center of the building with addition of a volume for the entrance hall on the ground floor and the children's room on the first floor.
プランを再構成する上で最初に考えられたのが、増築された不釣り合いなメインハウス東側の動線部分を再構成することでした。当初はこの部分を作り変えることも考えられましたが、クライアントと話し合いを続ける中で、動線を建物の中央に配置し、一階をエントランス、二階を子供部屋とする案ができました。
A casa da Calçada é composta por dois edifícios principais num terreno de grandes dimensões. O edifício principal, construído no século XVIII, foi diversas vezes ampliado no passado, com espaços semiexteriores para arrumos e pequenos armazéns.
The Calçada house consists of two main buildings on a large site. The main building, built in the 18th century, has been expanded several times in the past, with semi-outdoor spaces for storage and small warehouses.
Click here to edit. A casa da Calçada está localizada a cerca de 15 minutos de carro da cidade do Porto. Foi originalmente uma casa de um conhecido músico em Portugal.
|
Author伊藤 廉 Archives
July 2023
Categories |
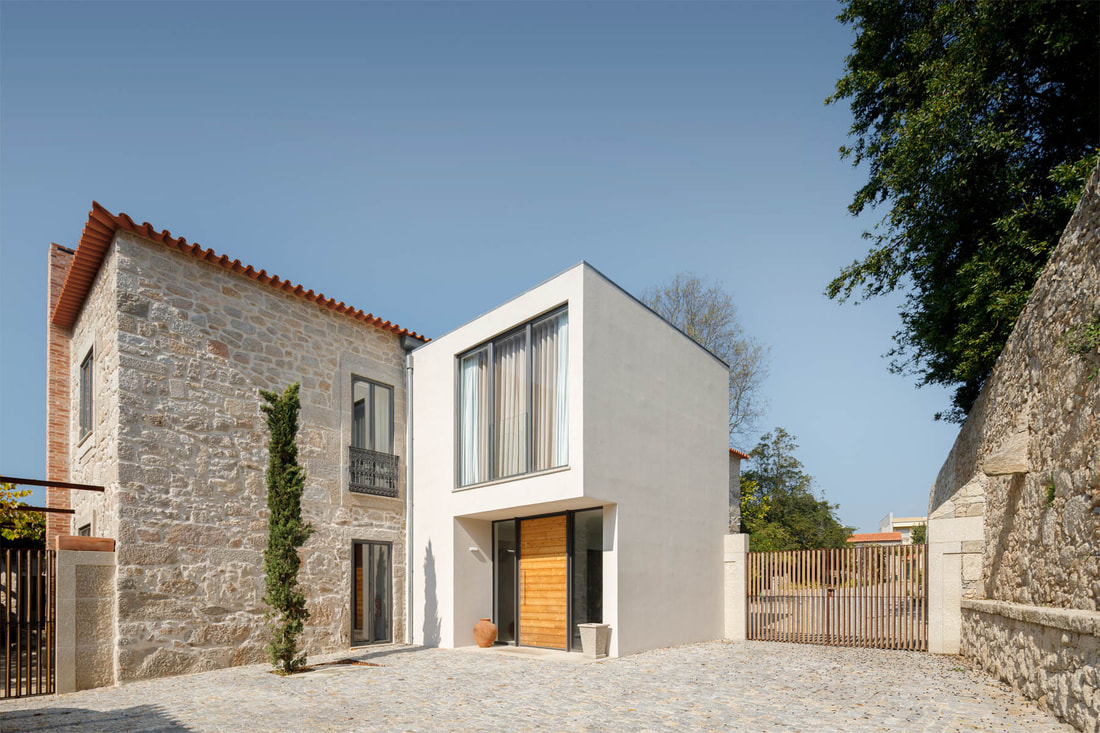
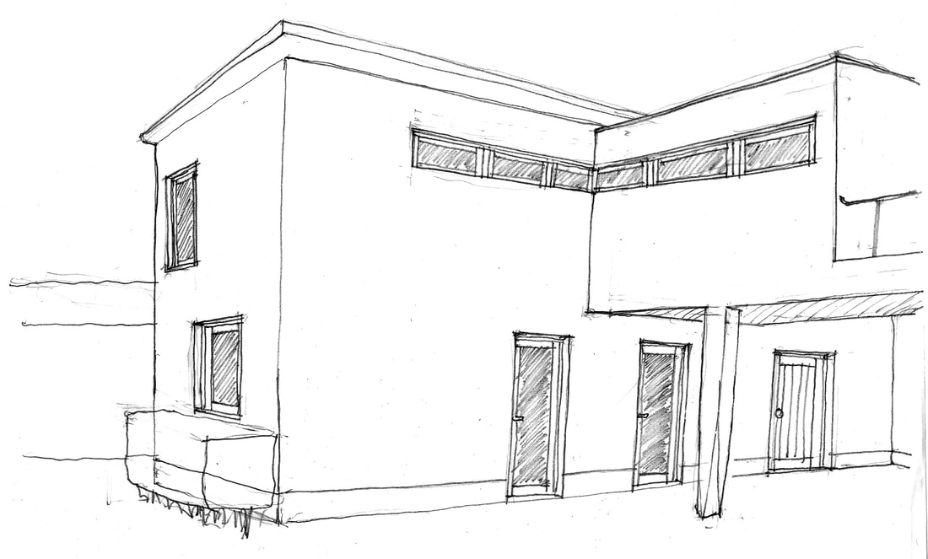
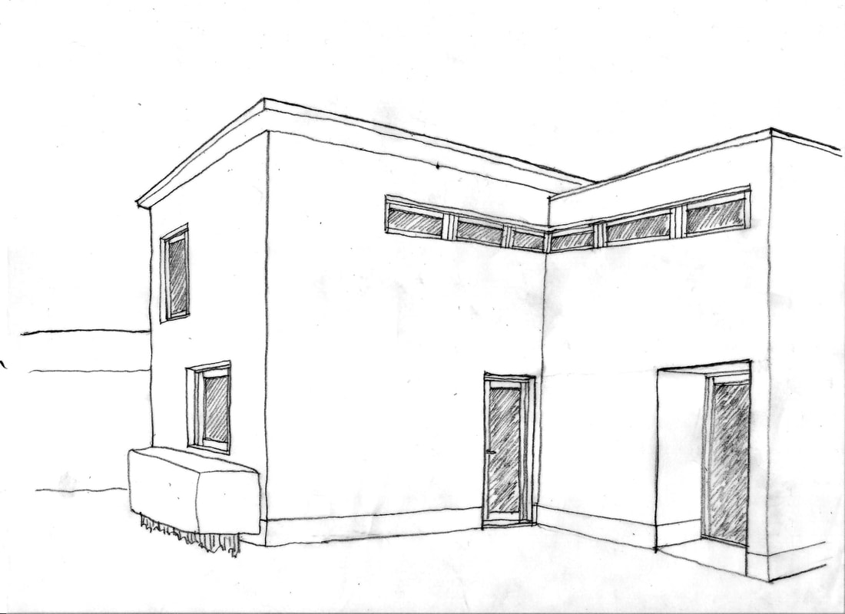
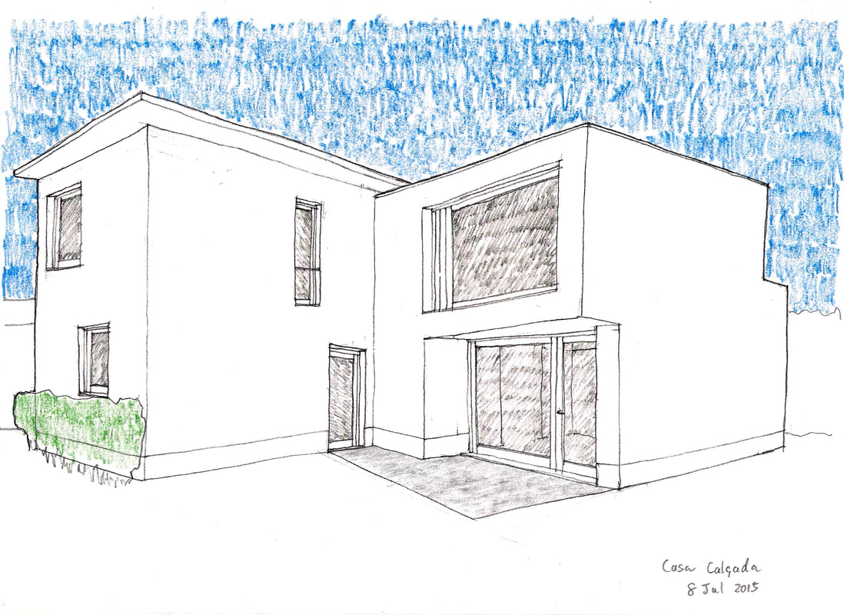
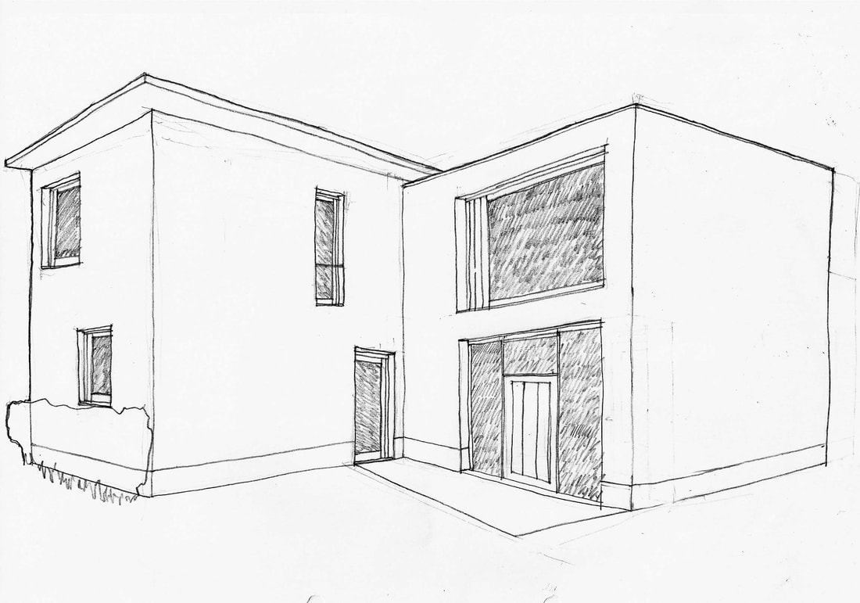
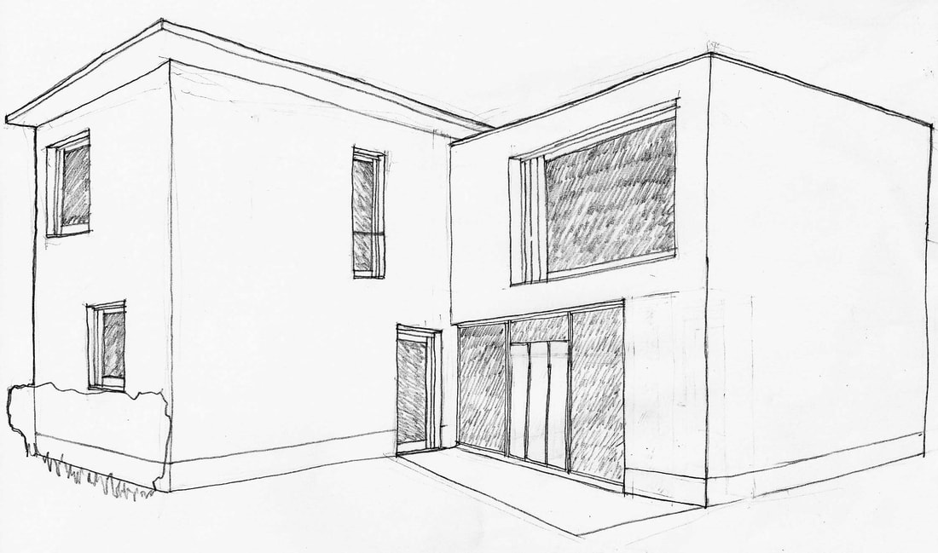
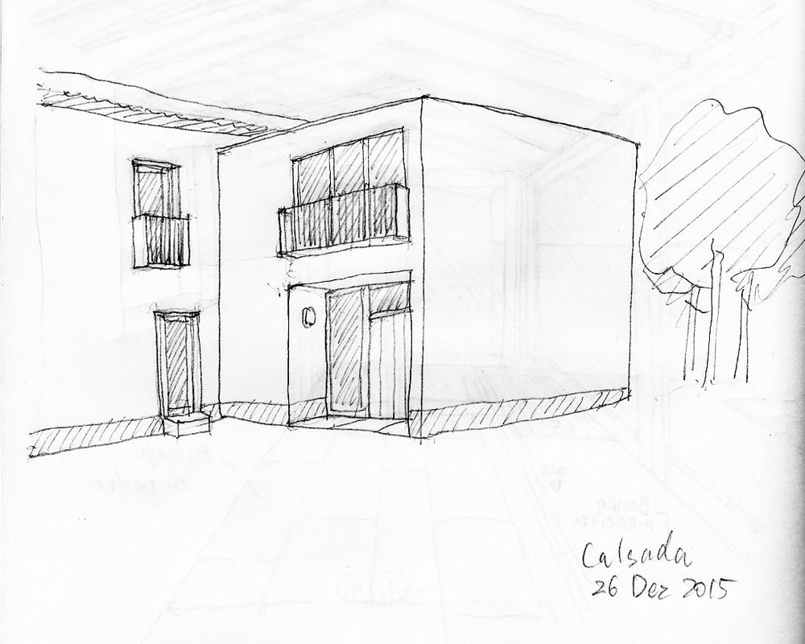
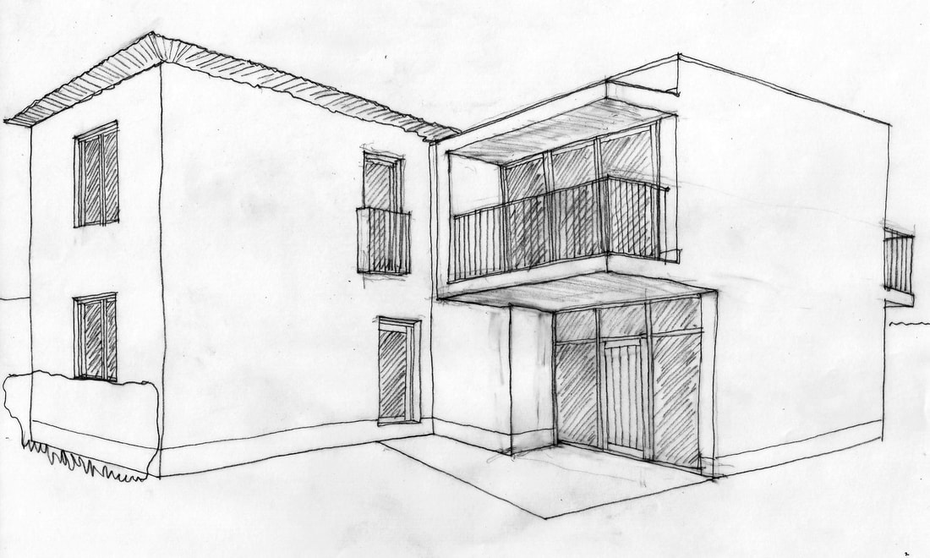
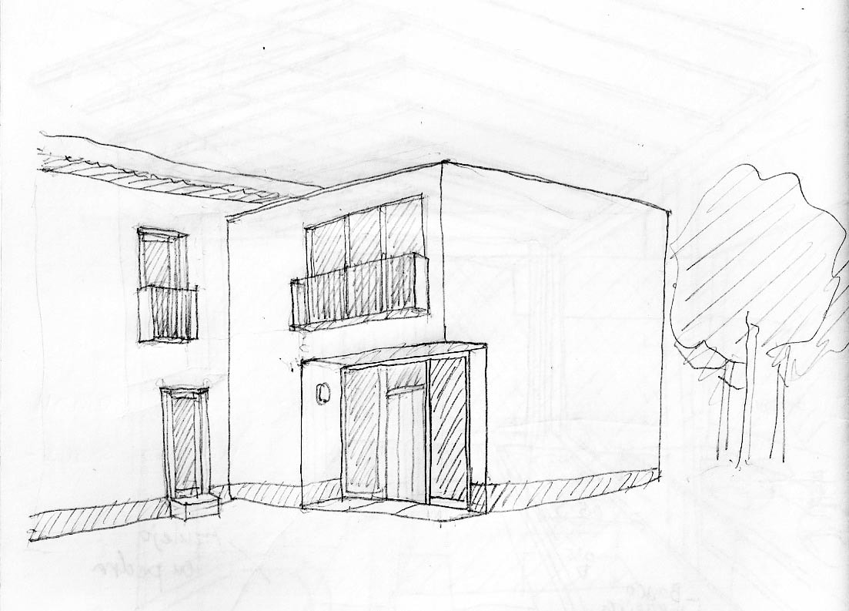
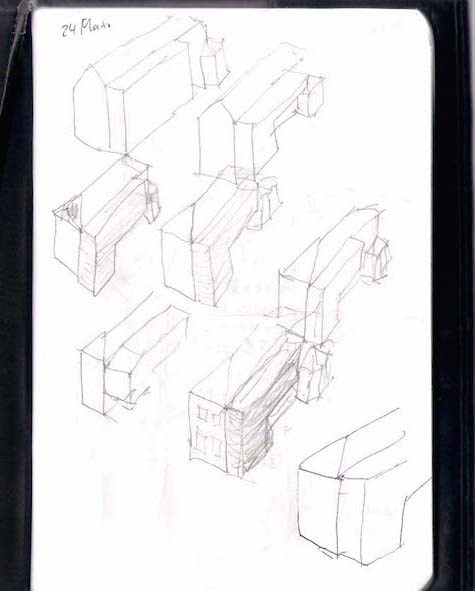
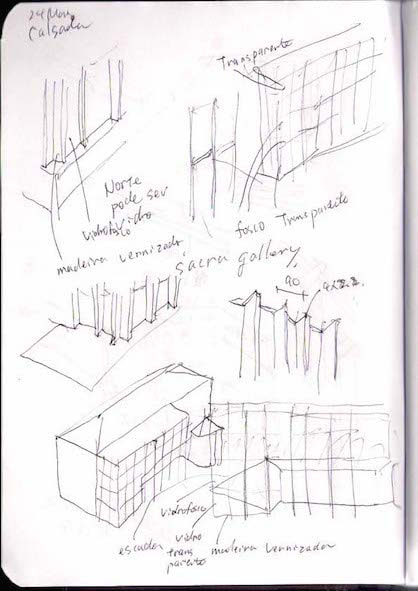
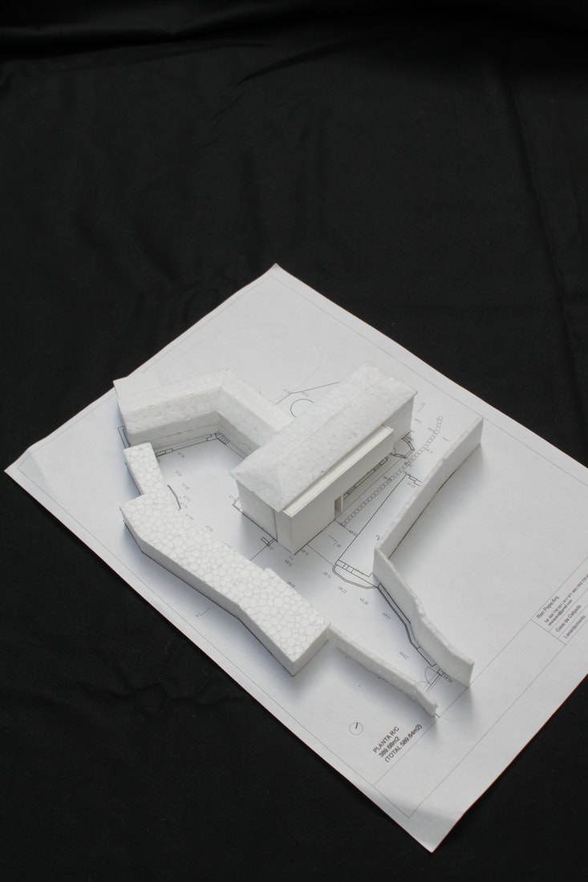
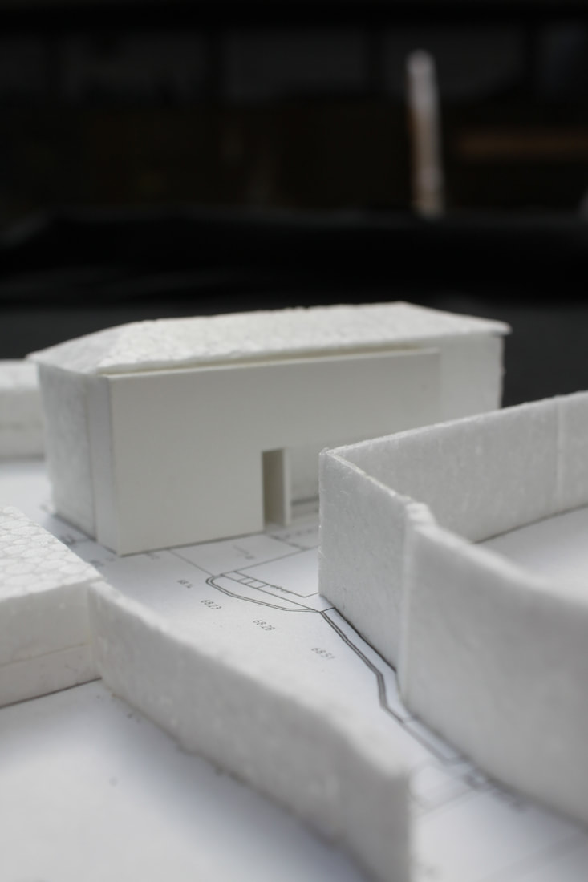
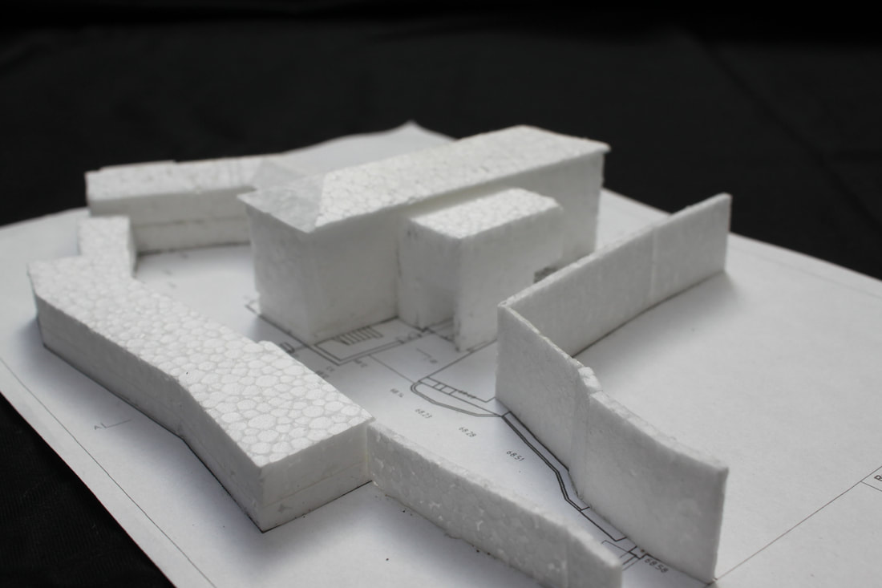
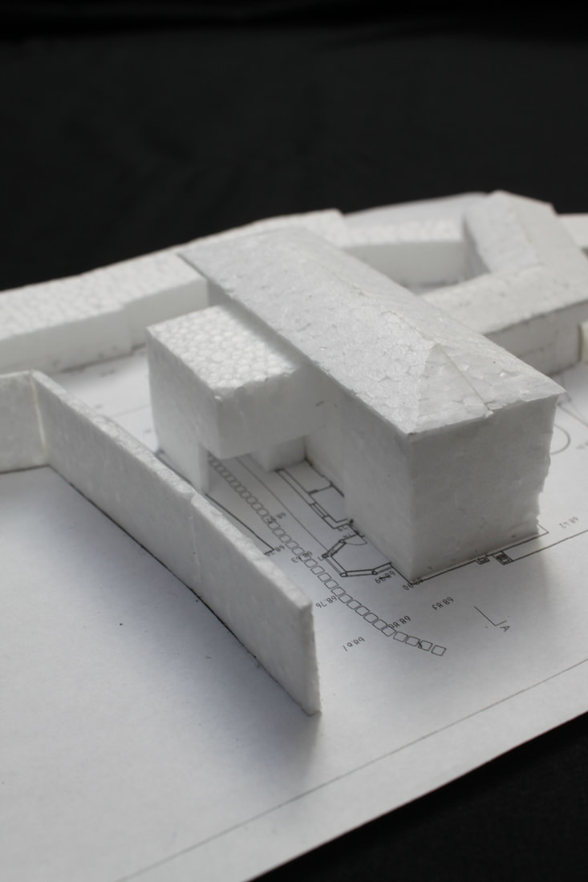
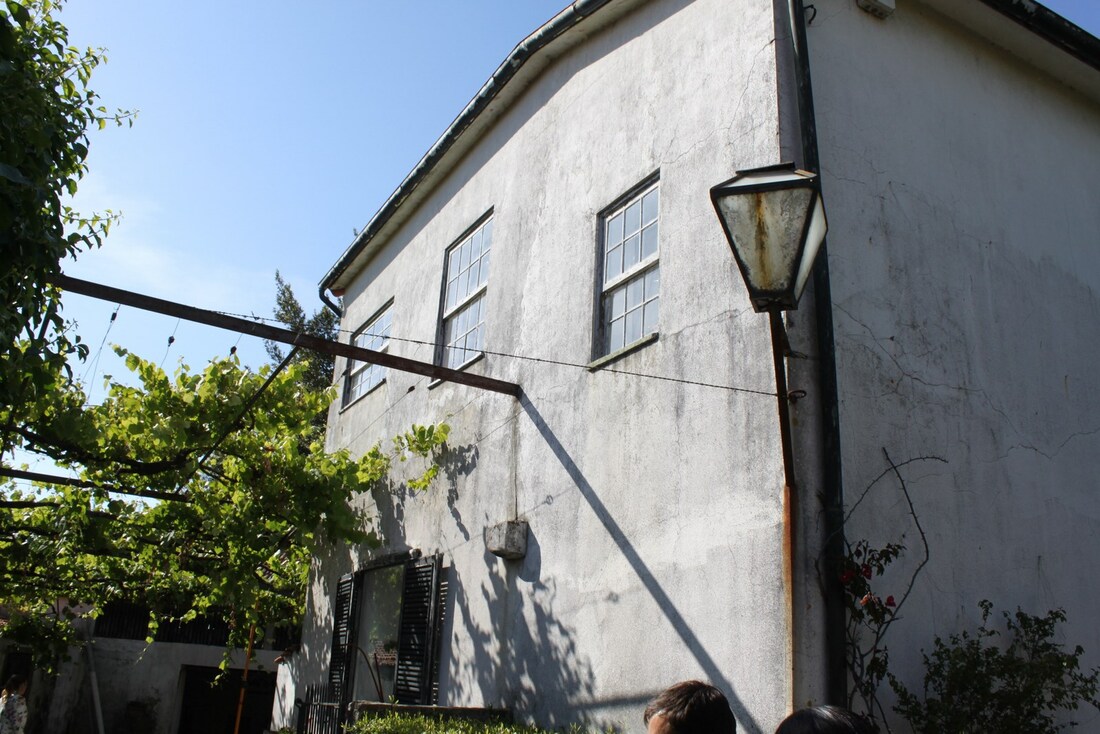
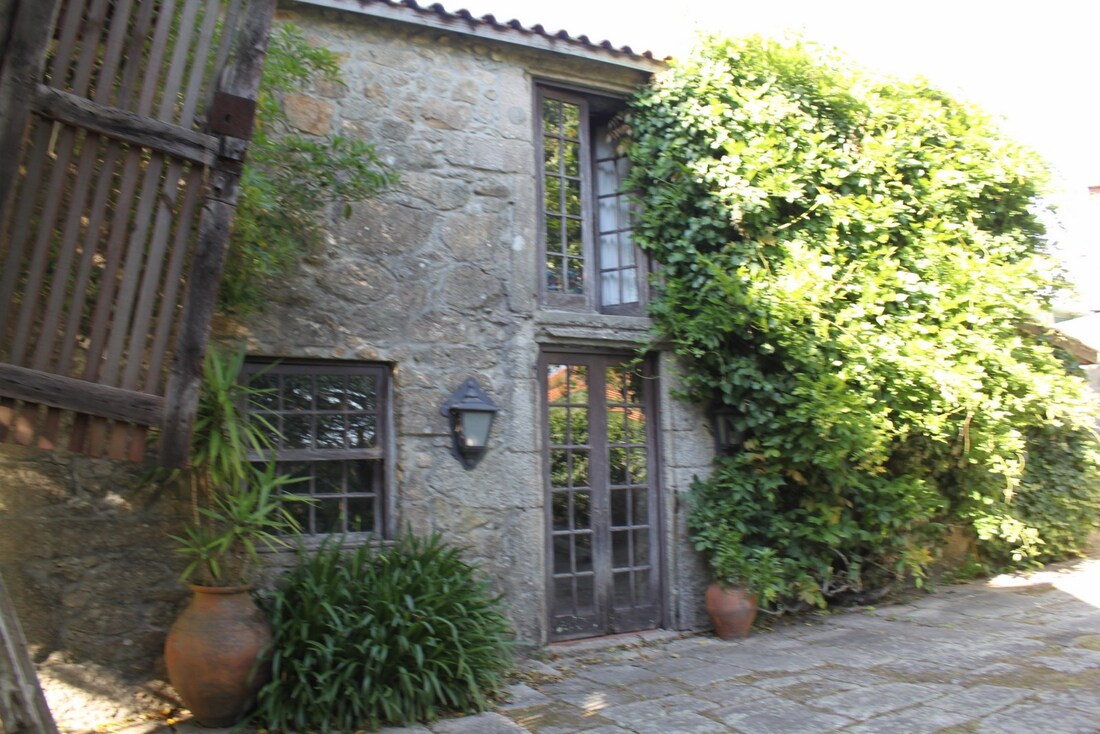
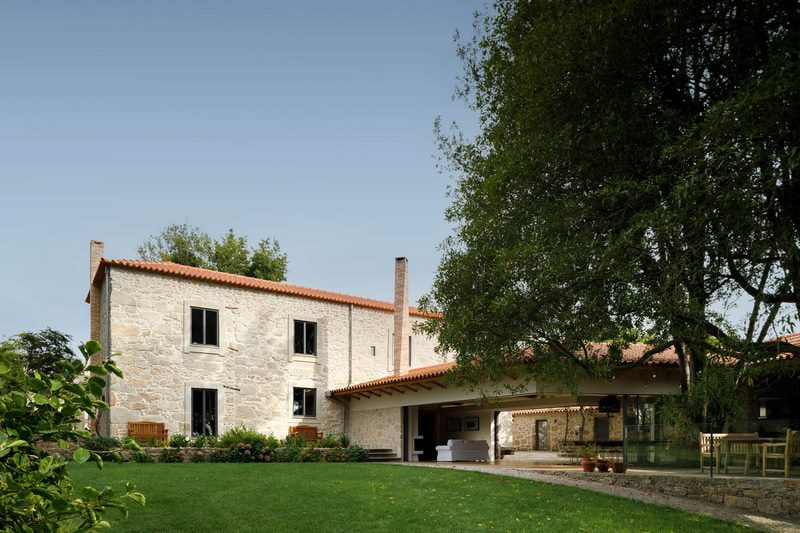
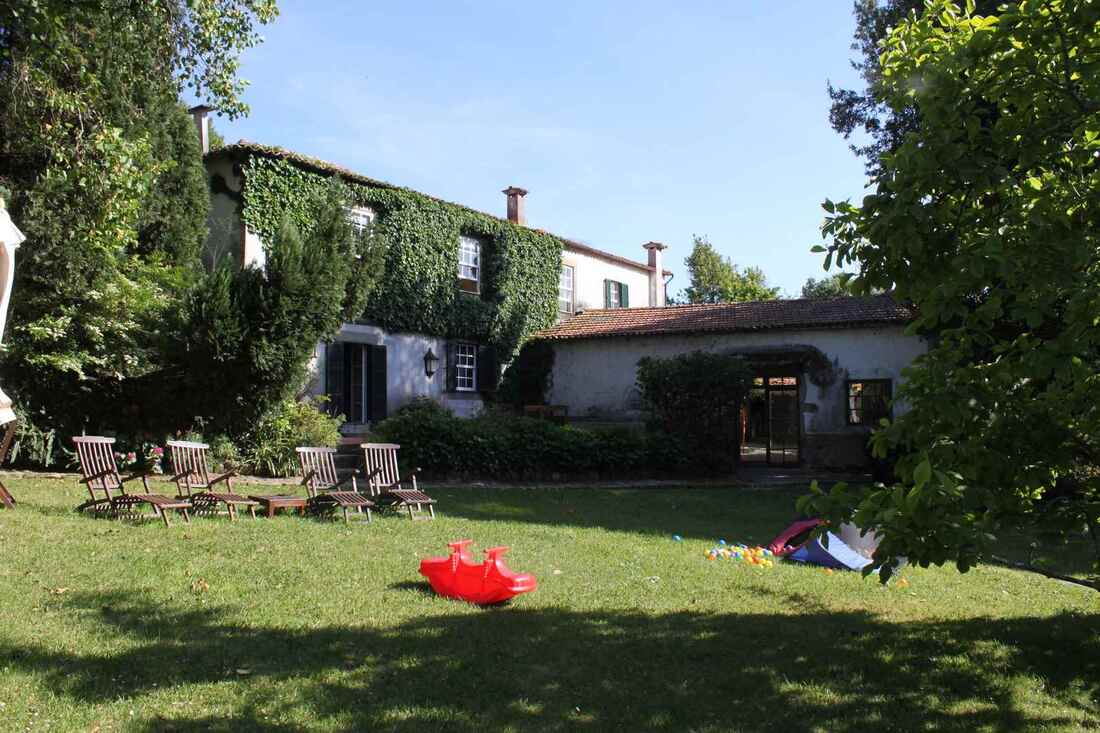
 RSS Feed
RSS Feed
